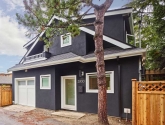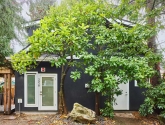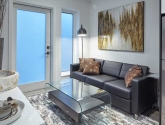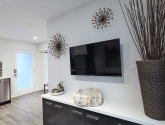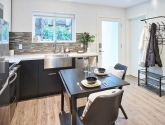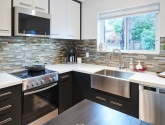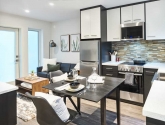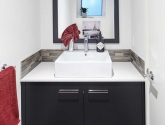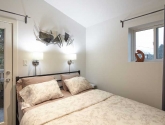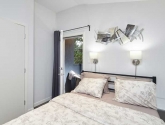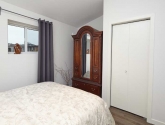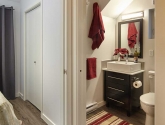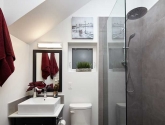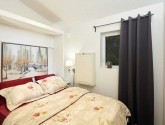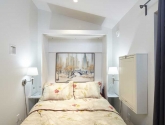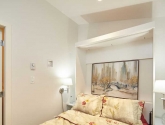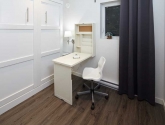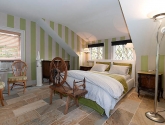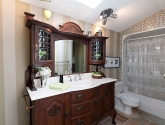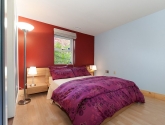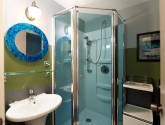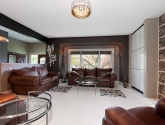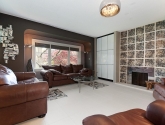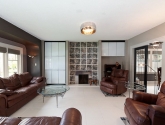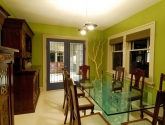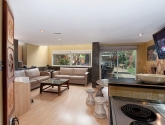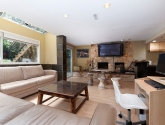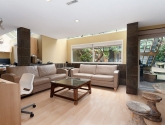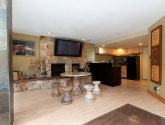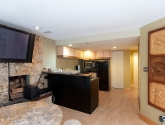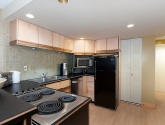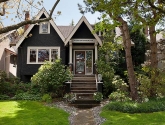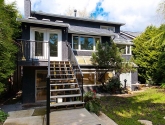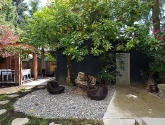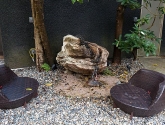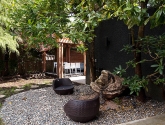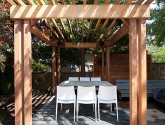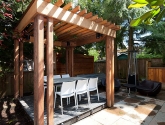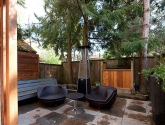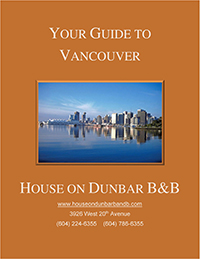There are two rooms available at House on Dunbar B&B – the elegant 2010 suite, and the favourite of UBC students, the UBC room. Take a look at meeting rooms and the social area, and of course the exterior photos to get a feel for the place.
Pacific Spirit House
2010 Suite
UBC Suite
Executive Meeting Room
Social Area
Exterior
West Side Design Story
Nestled in a peaceful, tree-lined neighbourhood in Dunbar is a charming heritage home, complete with luscious greenspace and stylish black stucco exterior. Over the years the homeowner (and her family of six) updated every inch of the three-storey house. The homeowner, deciding the family home was now too large that the children were gone, transformed the 1920s home into an elegant bed-and-breakfast retreat.
The home’s West Coast Craftsman style is characteristic of the architecture in Vancouver’s West side. This B&B reflects the personality of the neighborhood and homeowner. Describing my vision for the project, the designer explains, “I was inspired by Joanne Renwick’s personality. The moment I met Joanne and starred preliminary talks about her family and their needs for the first renovation and now her preferences for the B&B, I was captivated by her charm understanding of life, sensibility and wisdom. I wanted to somehow paint her portrait in choices I made in regards of openness, quality of light, style and taste.”
To start the transformation from family home to elegant B&B retreat, interior walls on the main level were removed.
By creating a large open space, natural light from the north, south and east windows simultaneously brightens the room. Big Italian textured tiles throughout main floor were also selected to both reflect light and highlight the room’s sophisticated colour palette of gray, taupe, black, blue and green.
Showcasing style and functionality, Italian tiles were introduced throughout the home. simple textured cream tiles create an overall design base and complement the luxurious custom-made 3’x3′ floor mosaics. The fireplace boasts a stainless-steel surrounding with gorgeous hand-painted tile inspired by Pollack’s painting.
The homeowner loved the eclectic mix of furnishings used in the formal dining room-new contemporary pieces contrast the inherited furniture enjoying a second life. The overall effect is visually appealing, blending styles and textures, from an Art Nouveau-inspired glass table to luxurious leather sofas. The kitchen features cobalt-blue cabinetry with and unusual backsplash-a mirror.
In the attic, design details and furnishings were selected to create an Old World feel. New slate tiles and elegant stripes painted on the walls of the master bedroom and en-suite.
The refinished basement is more contemporary and relaxed with its stone fireplace, slate dado and columns, custom-designed wood table and leather sofas. A unique round marble table ans six low stools were imported from the Far East. The kitchen features glass tiles, which brings in more natural light. All the windows and three sliding doors are completely transparent to take advantage of the view of the backyard. The two bedroom and two bathrooms in the basement are color-coded to crate a playful atmosphere: blue bedroom with blue bathroom, and red bedroom with red bathroom.
The B&B is now complete and open for business. The space is smart and inviting, comfortable even with large open-concept rooms, and is a delicious blend of natural materials and modern elements. The homeowner is thrill with the finished result: “The home is now a lovely spacious and contemporary space for my guests, definitely a place with personality.”
